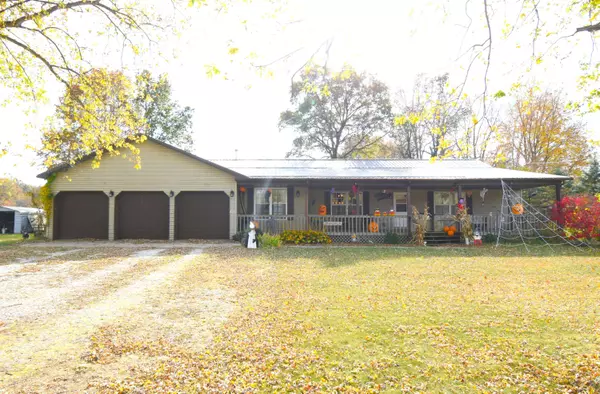2627 E 400 Rensselaer, IN 47978

UPDATED:
10/31/2024 11:03 PM
Key Details
Property Type Single Family Home
Sub Type Single Family Residence
Listing Status Active
Purchase Type For Sale
Square Footage 1,848 sqft
Price per Sqft $156
Subdivision Teeters/Reese Sub
MLS Listing ID 812356
Style Ranch
Bedrooms 3
Full Baths 2
Year Built 1998
Annual Tax Amount $572
Tax Year 2023
Lot Size 0.430 Acres
Acres 0.43
Lot Dimensions 0.43
Property Description
Location
State IN
County Jasper
Interior
Interior Features Cathedral Ceiling(s), Kitchen Island, Walk-In Closet(s), Double Vanity, Ceiling Fan(s)
Heating Forced Air, Pellet Stove, Propane
Fireplace N
Appliance Disposal, Refrigerator, Washer, Free-Standing Electric Range, Dryer
Exterior
Exterior Feature Private Yard, Storage, Rain Gutters
Garage Spaces 3.0
View Y/N true
View true
Building
Lot Description Back Yard, Few Trees, Front Yard
Story One
Schools
School District West Central
Others
Tax ID 371109000004002020
SqFt Source Assessor
Acceptable Financing NRA20241030211331318235000000
Listing Terms NRA20241030211331318235000000
GET MORE INFORMATION





