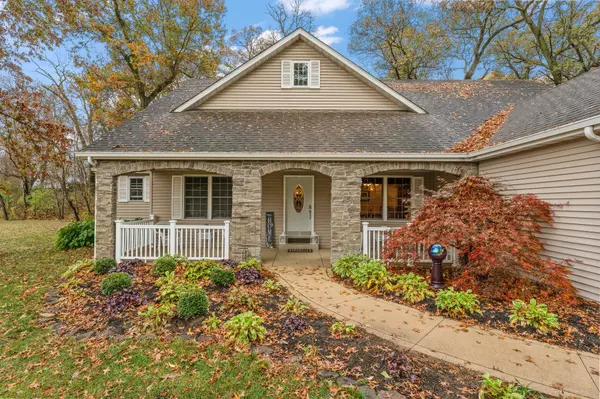251 Sharon DR Wheatfield, IN 46392

UPDATED:
11/12/2024 05:58 PM
Key Details
Property Type Single Family Home
Sub Type Single Family Residence
Listing Status Active
Purchase Type For Sale
Square Footage 2,277 sqft
Price per Sqft $194
Subdivision Wolf Creek Estate
MLS Listing ID 812470
Style Ranch
Bedrooms 3
Full Baths 2
Half Baths 1
Year Built 2006
Annual Tax Amount $1,378
Tax Year 2023
Lot Size 1.000 Acres
Acres 1.0
Lot Dimensions 217 x 200
Property Description
Location
State IN
County Jasper
Zoning Residential
Interior
Interior Features Cathedral Ceiling(s), Tray Ceiling(s), Whirlpool Tub, Walk-In Closet(s), Vaulted Ceiling(s), High Ceilings, Ceiling Fan(s)
Heating Forced Air, Natural Gas
Fireplaces Number 1
Fireplace Y
Appliance Dishwasher, Gas Range, Water Softener Rented, Washer, Microwave, Dryer, Free-Standing Refrigerator
Exterior
Exterior Feature None
Garage Spaces 3.0
View Y/N true
View true
Building
Lot Description Back Yard, Landscaped, Few Trees, Front Yard
Story One
Schools
School District Kankakee Valley
Others
Tax ID 371418000049000032
SqFt Source Assessor
Acceptable Financing NRA20241102164416131263000000
Listing Terms NRA20241102164416131263000000
GET MORE INFORMATION





