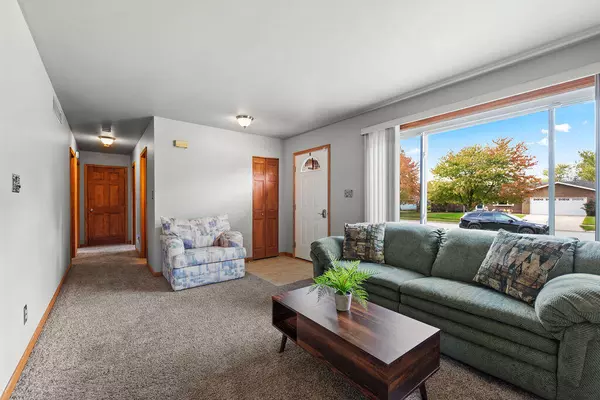7441 Johnson ST Merrillville, IN 46410
UPDATED:
11/21/2024 07:29 AM
Key Details
Property Type Single Family Home
Sub Type Single Family Residence
Listing Status Active
Purchase Type For Sale
Square Footage 1,526 sqft
Price per Sqft $186
Subdivision Savannah Rdg #2
MLS Listing ID 813200
Style Ranch
Bedrooms 3
Full Baths 1
Three Quarter Bath 1
Year Built 1991
Annual Tax Amount $2,230
Tax Year 2023
Lot Size 0.358 Acres
Acres 0.358
Lot Dimensions 100x156
Property Description
Location
State IN
County Lake
Interior
Interior Features Breakfast Bar, Granite Counters, Country Kitchen, Ceiling Fan(s)
Heating Forced Air, Natural Gas
Fireplace N
Appliance Dishwasher, Refrigerator, Washer, Microwave, Gas Range, Free-Standing Freezer, Dryer
Exterior
Exterior Feature None
Garage Spaces 2.5
View Y/N true
View true
Building
Lot Description Landscaped
Story One
Others
Tax ID 451216306011000030
SqFt Source Assessor
Acceptable Financing NRA20241114000155637078000000
Listing Terms NRA20241114000155637078000000
GET MORE INFORMATION





