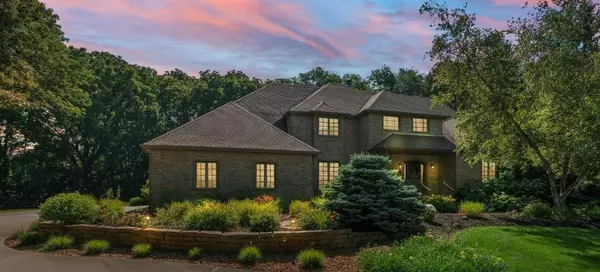For more information regarding the value of a property, please contact us for a free consultation.
779 Dodge TRL Westville, IN 46391
Want to know what your home might be worth? Contact us for a FREE valuation!

Our team is ready to help you sell your home for the highest possible price ASAP
Key Details
Sold Price $639,900
Property Type Single Family Home
Sub Type Single Family Residence
Listing Status Sold
Purchase Type For Sale
Square Footage 6,808 sqft
Price per Sqft $93
Subdivision Jackson Farm Sub Prcl A 2Nd Add
MLS Listing ID 532959
Sold Date 11/07/23
Bedrooms 6
Full Baths 3
Half Baths 1
Three Quarter Bath 1
Year Built 1991
Annual Tax Amount $4,902
Tax Year 2022
Lot Size 1.250 Acres
Acres 1.25
Lot Dimensions IRR-See attached GIS map
Property Description
MOTIVATED SELLER!!! CUSTOM BUILT BRICK AND CEDAR EXTERIOR 6800 FINISHED SQ. FT. 2-Story 6 Bedroom/5 Bath with walk-out basement and inground pool! (That's $99 a sq. ft!) Side wind driveway leads you up to the HEATED 3 CAR GARAGE. 2-Story Entry is 22 x 16 with a 2-sided Fireplace and hardwood floors. Dining Room, Office and Main Floor Master Bedroom, with Ensuite are located off the Entry. Living Room over looks the tranquil back yard. HUGE Kitchen is 29 x 14 with hardwood floors, prep sink, island and Bosch dishwasher. Main floor Laundry, 1/2 Guest Bath and Screen Porch is tucked in behind Kitchen. Upstairs is SECOND MASTER BEDROOM with Ensuite, 2 more bedroom with a Jack & Jill Bath and flex room. 2 STAIRWELLS to lower WALK OUT level with wet bar, Rec Room (pool table stays), Bedroom 5 and Exercise Room (equipment stays!), 3/4 Bath with SAUNA. 2019 Inground heated pool with PILLOW TOP LINING, Hot Tub, House Generator & Sprinkler System. SUPPLEMENT, VIDEO TOUR & FLOOR PLANS attached.
Location
State IN
County Porter
Interior
Interior Features Cathedral Ceiling(s), Central Vacuum, Country Kitchen, In-Law Floorplan, Primary Downstairs, Sauna, Vaulted Ceiling(s), Wet Bar, Whirlpool Tub
Heating Forced Air, Natural Gas
Fireplaces Number 1
Fireplace Y
Appliance Built-In Gas Range, Dishwasher, Disposal, Dryer, Exhaust Fan, Gas Range, Microwave, Refrigerator, Trash Compactor, Washer, Water Softener Owned
Exterior
Exterior Feature Gas Grill, Lighting, Other
Garage Spaces 3.0
View Y/N true
View true
Building
Lot Description Landscaped, Level, Open Lot, Paved, Sprinklers In Front, Sprinklers In Rear, Wooded
Story Two
Schools
School District Duneland School Corporation
Others
Tax ID 640726229013000005
SqFt Source Assessor
Acceptable Financing NRA20240111093204941622000000
Listing Terms NRA20240111093204941622000000
Financing Conventional
Read Less
Bought with BHHS Executive Group RE
GET MORE INFORMATION





